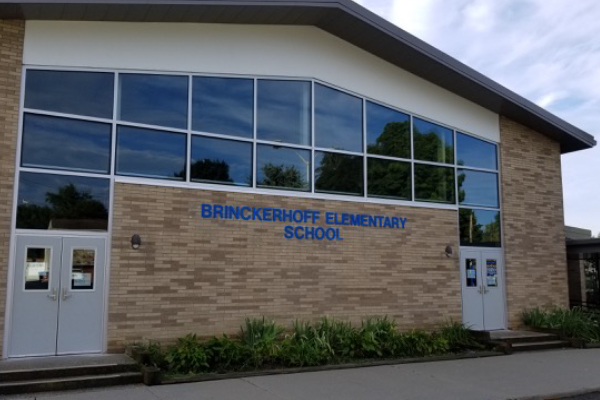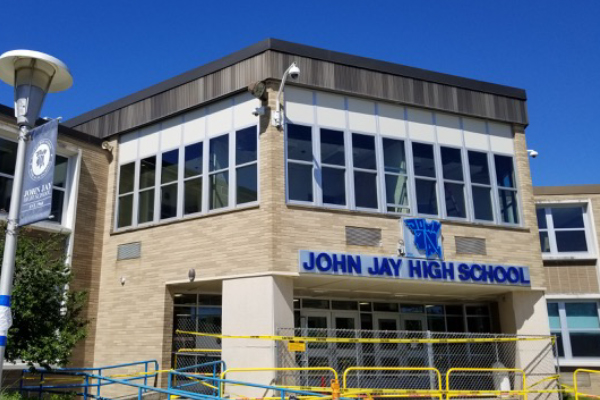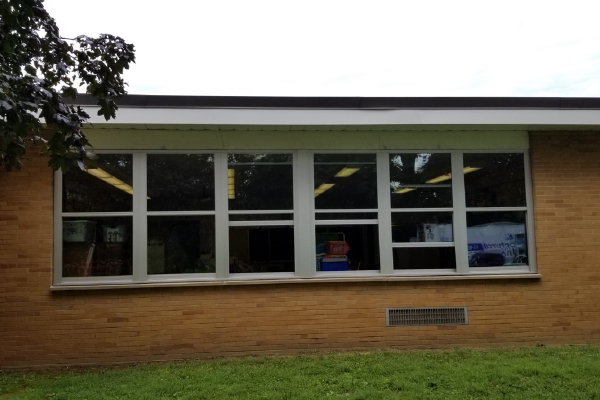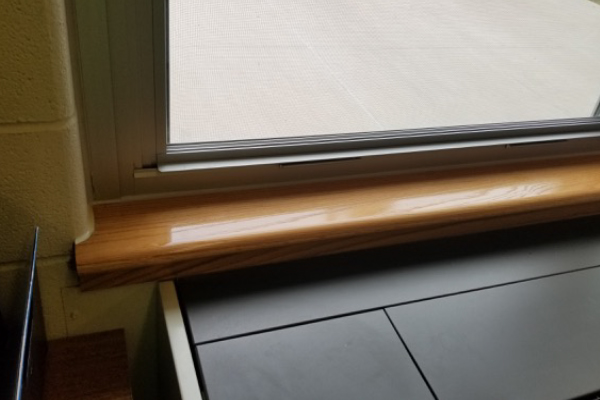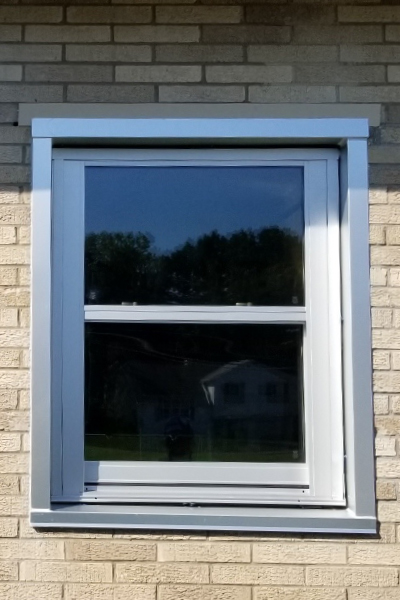Wappingers Central School District
Project Location:
Brinckerhoff, Kinry, Gayhead, Scheafe, Myers Corners and John Jay Schools
Owner:
Wappingers Central School District
Architect:
Rhinebeck Architecture
General Contractor:
AFI Glass & Architectural Metal
Scope of Work:
EFCO Window Systems, Kawneer Curtain Wall System, 500 wide stile doors, and FRP Doors.
Project Highlights:
- Aluminum Windows Window
- AFI furnished, fabricated, and installed 41,096 sqft of EFCO Aluminum window systems (3900 Series Fixed, 3460 Series, 660 Series and 325x Series) including 1” insulated metal panels glazed into window system and 1” insulated glass units. As well as finished brake metal trim around the window units and screens. AFI installed automatic operators on selected windows in the school cafetorium’s.
- Curtain Wall System
- AFI furnished, fabricated, and installed 2650 sqft of Kawneer curtain wall systems (1600, and 1620 systems) including 1” insulated metal panels glazed, glass vents and 1” insulated glass units. As well as re-installation of door units.
- Door Installation
- AFI furnished, applied hardware and installed 2 pairs of FRP doors and 3 pairs of 500 wide stile doors into new curtain wall system.
- Masonry Work
- AFI furnished, and installed 50 lf of brick and block at (4) window locations and 24 lf of stone sills.
- Abatement & Demolition Work
- AFI oversight the abatement removal of contaminated material and the demolition of existing window and storefront for installation of new materials work.
- Wood Sills
- AFI furnished and installed 12,429 lf of oak sills
- Painting
- AFI touched up the paint all window and curtain wall opening
- Building Signage
- AFI furnished and installed custom aluminum lettered building signage.
Category
Projects

